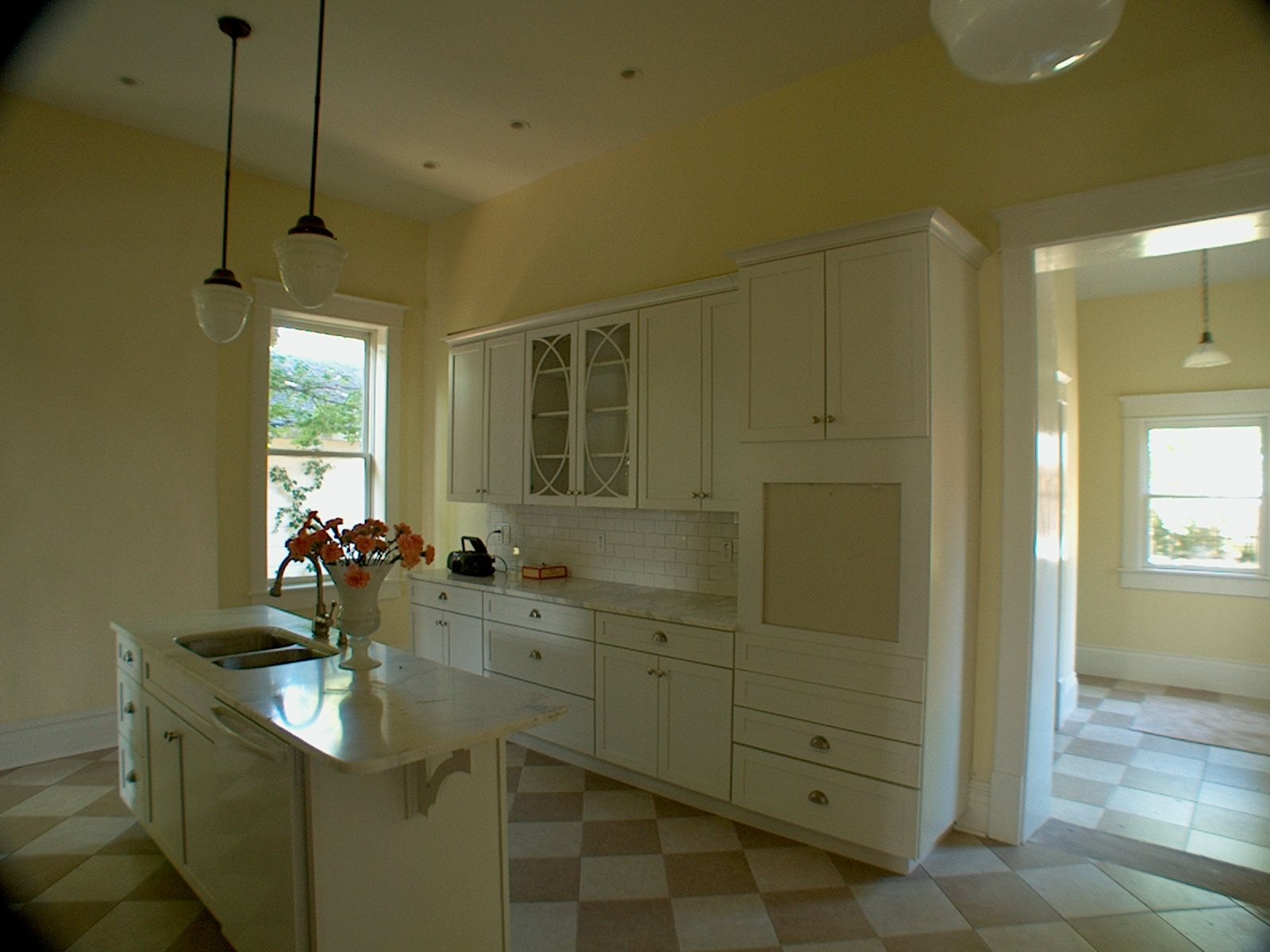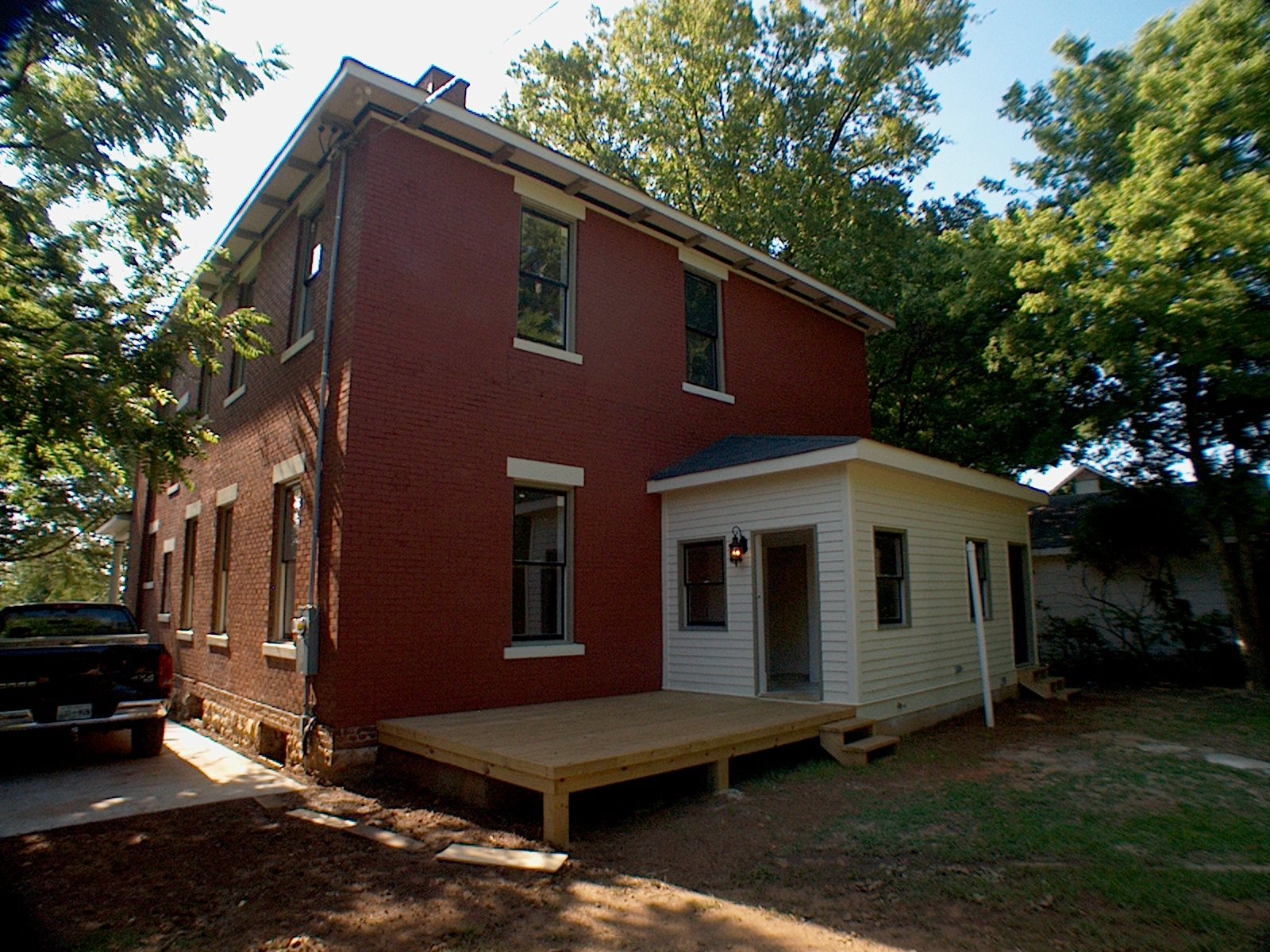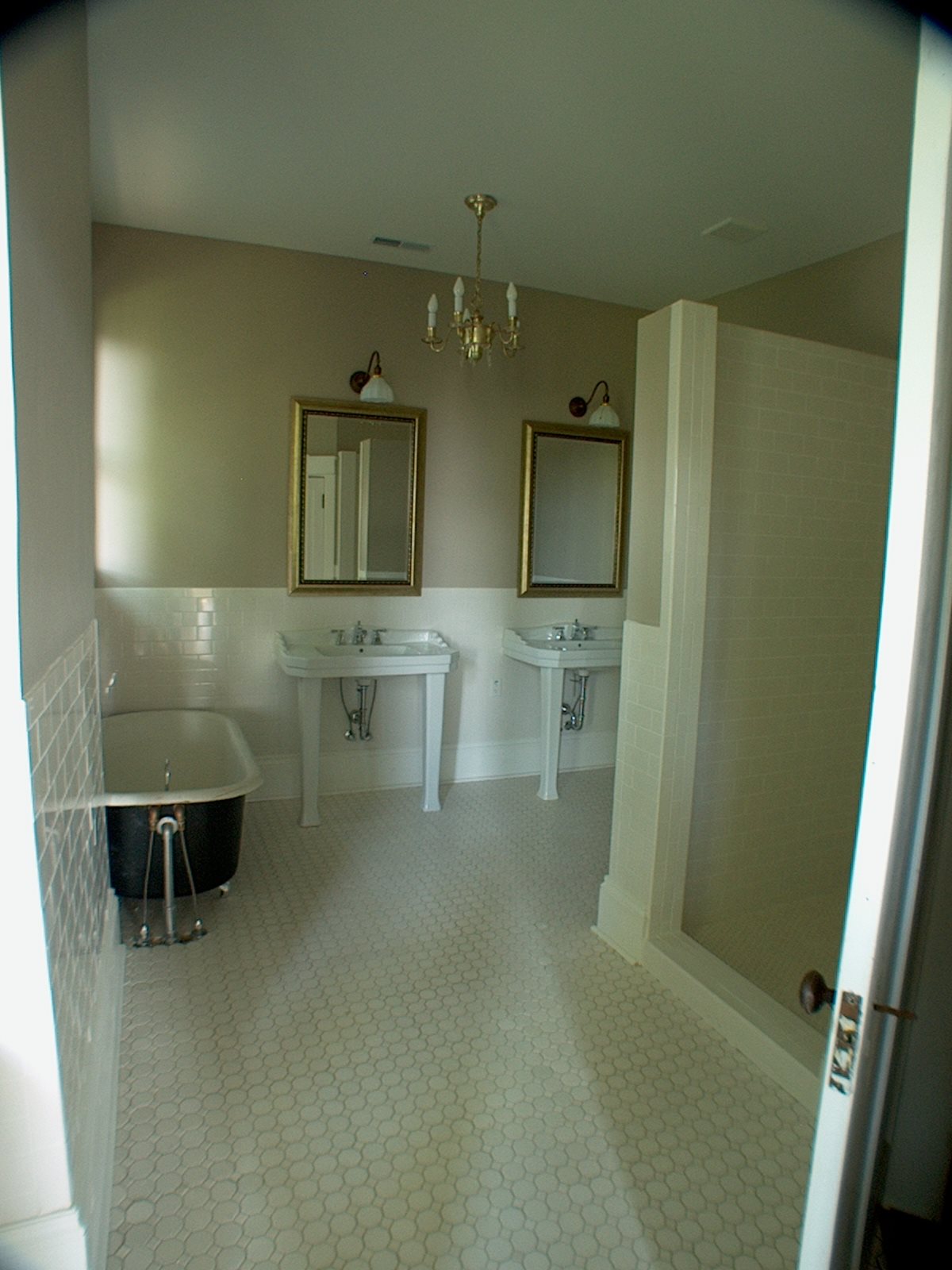How's that for a blog post with a long name?
Today I want to take a closer look at rooms in an "undecorated" style that I find so appealing. It's harder to successfully pull one of these spaces together than you might think, because traditionally there is some sort of jumping off point for a room's design that dictates the all of the remaining selections.
The image above comes from Thibaut, and everything in this bedroom is perfectly coordinated. The floral print on the settee is the jumping off point for the entire room. The colors of the wallpaper, the trim on the drapes, the lamp and the pillows are all found in the floral fabric. This room is looks very decorated - perhaps a little too perfect!
By contrast, the "undecorated" room is a space where coordinating colors and furniture styles are not the highest priority. Instead, it's about bringing the unrelated pieces together as a whole - where comfort and mood trump everything else.
Below is one of my favorite living rooms of all time. It's Kristen Buckingham's living room, and it's perfectly undecorated.
What makes it so hard to break this down is that there is no particular style, color palette, or common thread that unites these pieces. And somehow it all works.
The two rooms below are by Ben Pentreath.
Again, there's no obvious color palette that was adhered to, no period or particular style of furniture that can pinpointed - just collections of unrelated elements that speak to each other.
The undecorated room is more about the feeling it evokes. Nothing is too precious, and it wouldn't matter if something was moved from it's original location in the room. Each piece brings something special to the room's design, and it's ultimately about how the unique pieces come together as a whole. Undecorated rooms feel timeless because they usually incorporate a broad range of furniture styles and a fluid color palette, so there's no pinpointing exactly when the room was created.
Want to try this at home? My advice would be to start small - maybe work in a few pillows that broaden your current color palette. Keep the big picture in mind (as in don't get too obsessed with finding the exact shade of green to match the leaves on your curtain fabric). And mix in a few timeworn accessories - old books, a vintage footstool, a framed piece of art or an antique occasional table.
If you're in the Chattanooga and feeling overwhelmed with decorating your home, give Kim a call at 423.653.3186. I can cut through the all confusion and create a home you'll be thrilled to come home to!


















































