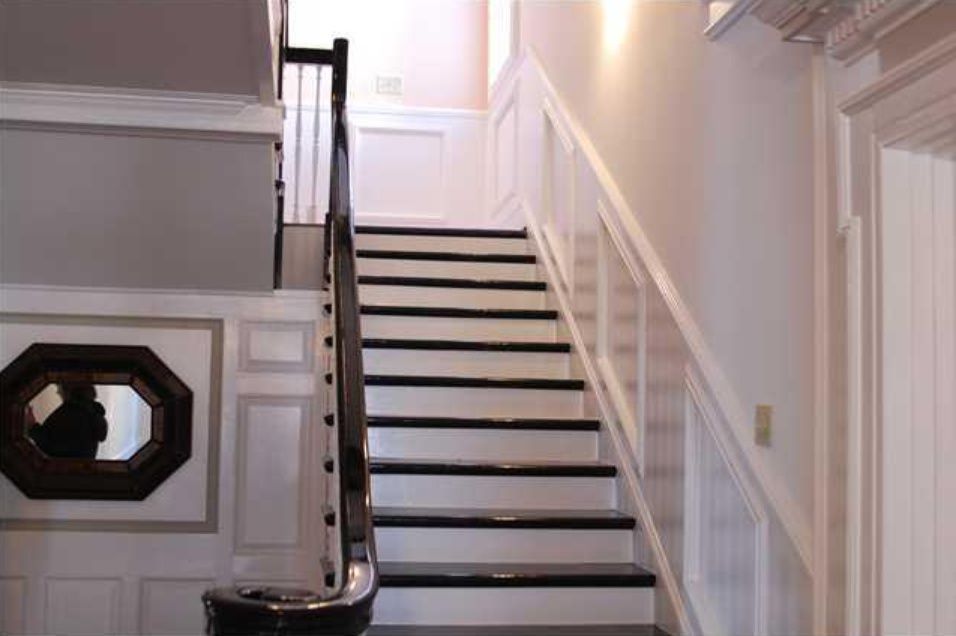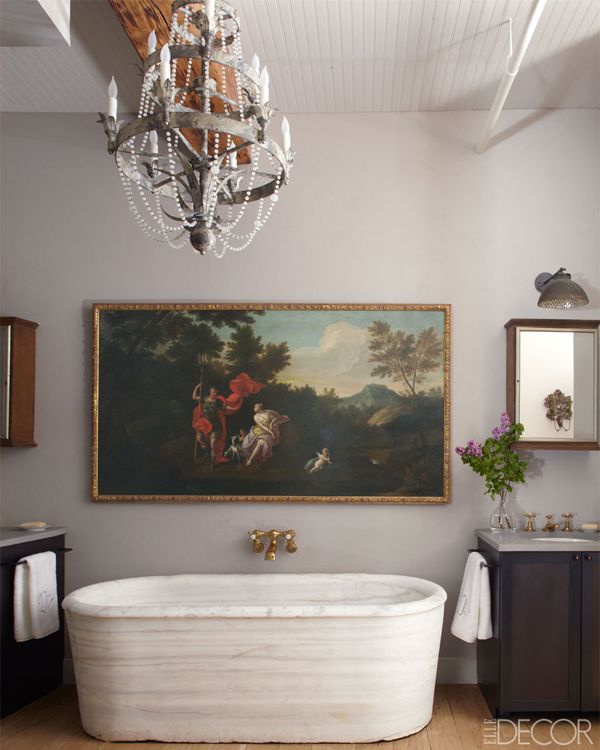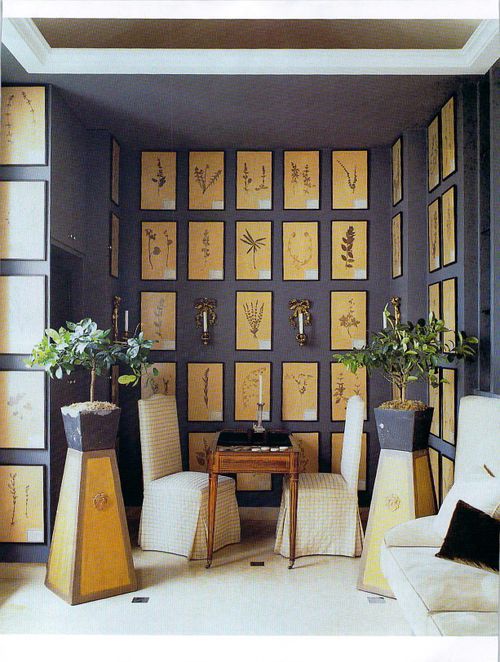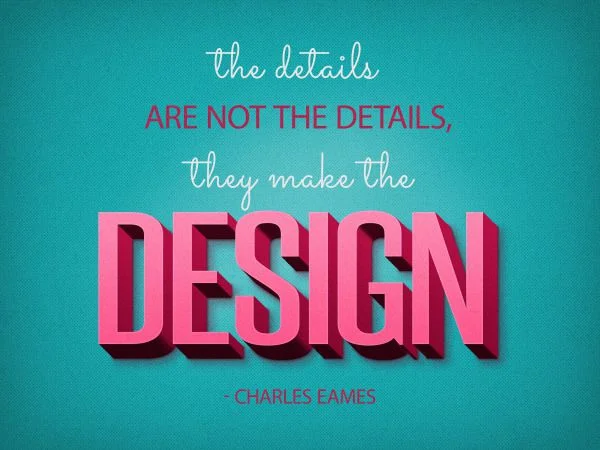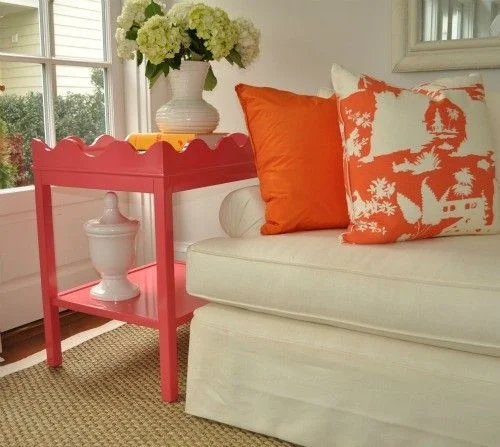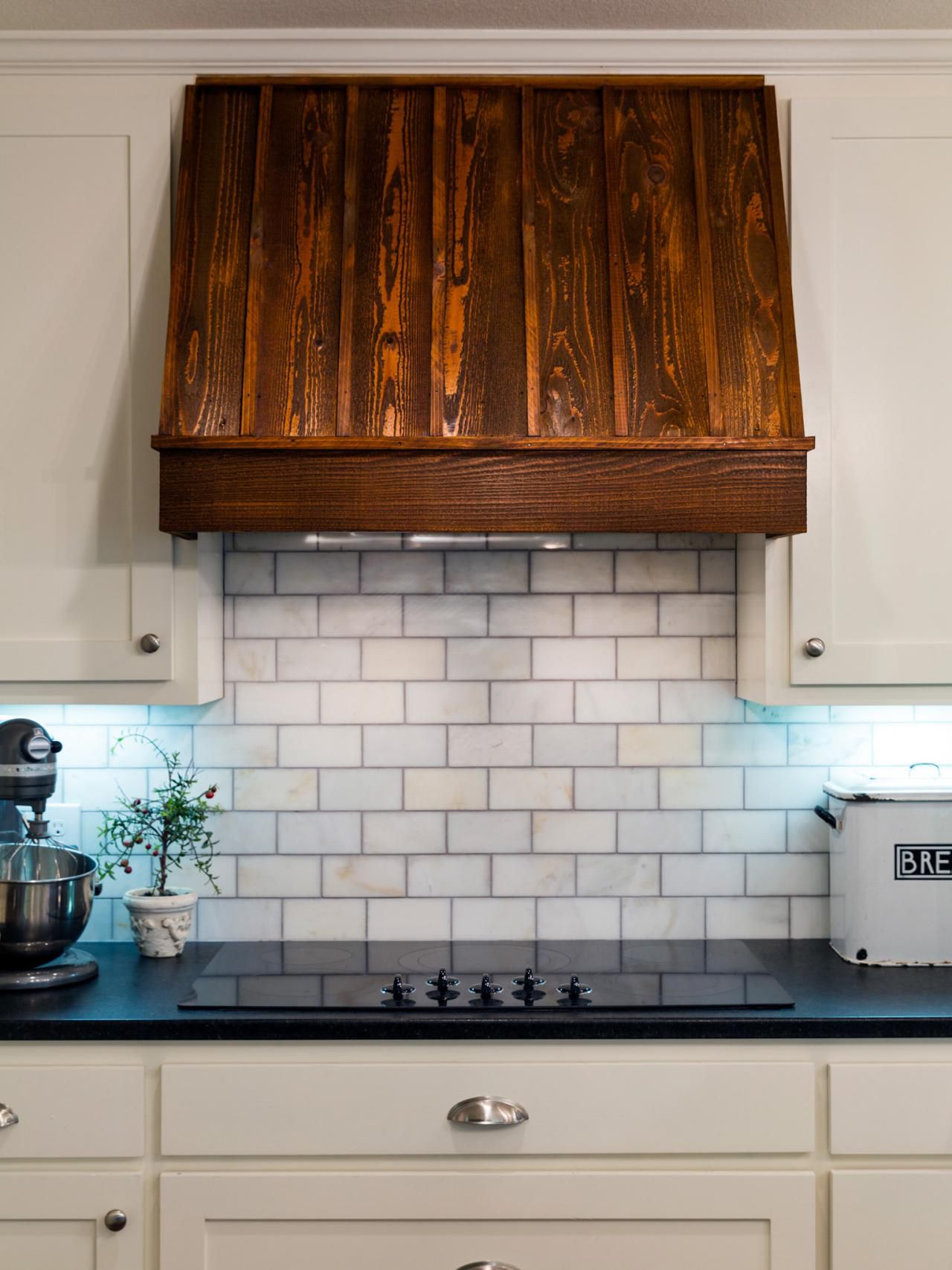Today I have some very exciting news to share. The Junior League of Chattanooga is hosting it's first ever Designer Showhouse here in Chattanooga! Are you familiar with the Junior League and the work they do?
The Junior League is a volunteer group made up exclusively of women whose mission is to have a positive impact within the community through their volunteer efforts. The Junior League of Chattanooga was founded in 1917, and it's the second oldest Junior League in the southeast. The Junior League hosts several fundraisers throughout the year, and to date our local chapter has put nearly $2,000,000 and 425,000 volunteer hours back into our community. Those are some impressive numbers and quite a testament to the compassion, leadership and capability of this group of women. In years past they have hosted local kitchen and garden tours, but this will be the inaugural year for their Designer Showhouse, and it should be their biggest fundraiser of the year! I'd call this a pretty big deal!
Want to see the house?
It's a 1925 Mediterranean style home that sits on 6 acres on historic Missionary Ridge. If you're not familiar with "The Ridge", it's a geographic feature that surrounds a portion of downtown Chattanooga. Missionary Ridge was also site of the Civil War Battle of Missionary Ridge.
Here's a view of downtown Chattanooga taken from the Showhouse:
And more photos of the house and surrounding property:
There's a pool and a cute poolhouse.
The surrounding gardens
And the grand entrance hall.
What I haven't mentioned yet is that I've been selected to decorate a bedroom!
See that massive porte cochere on left side of the photo? The bedroom I'm doing is located where the bay window is right above the covered porch! Full disclosure - I've already got a plan for my room and have started to implement the design. I haven't gotten very far yet - just painted the walls and I have some custom items in the works. Next week I'll share the before photos of my room as well as the design plan and a few progress shots. I'll be updating weekly from now until when the Showhouse opens to the public. And speaking of that, the Showhouse will open June 4, 2016 and will be open every Friday, Saturday, and Sunday during the month of June. There will also be a marketplace where local goods can be purchased, and lots of fun activities that tie into this event.
Check back next Wednesday for more updates, and make plans to attend the Showhouse in June!!
You can also learn more about The Junior League by visiting them on the web or calling 423 267-5053.






