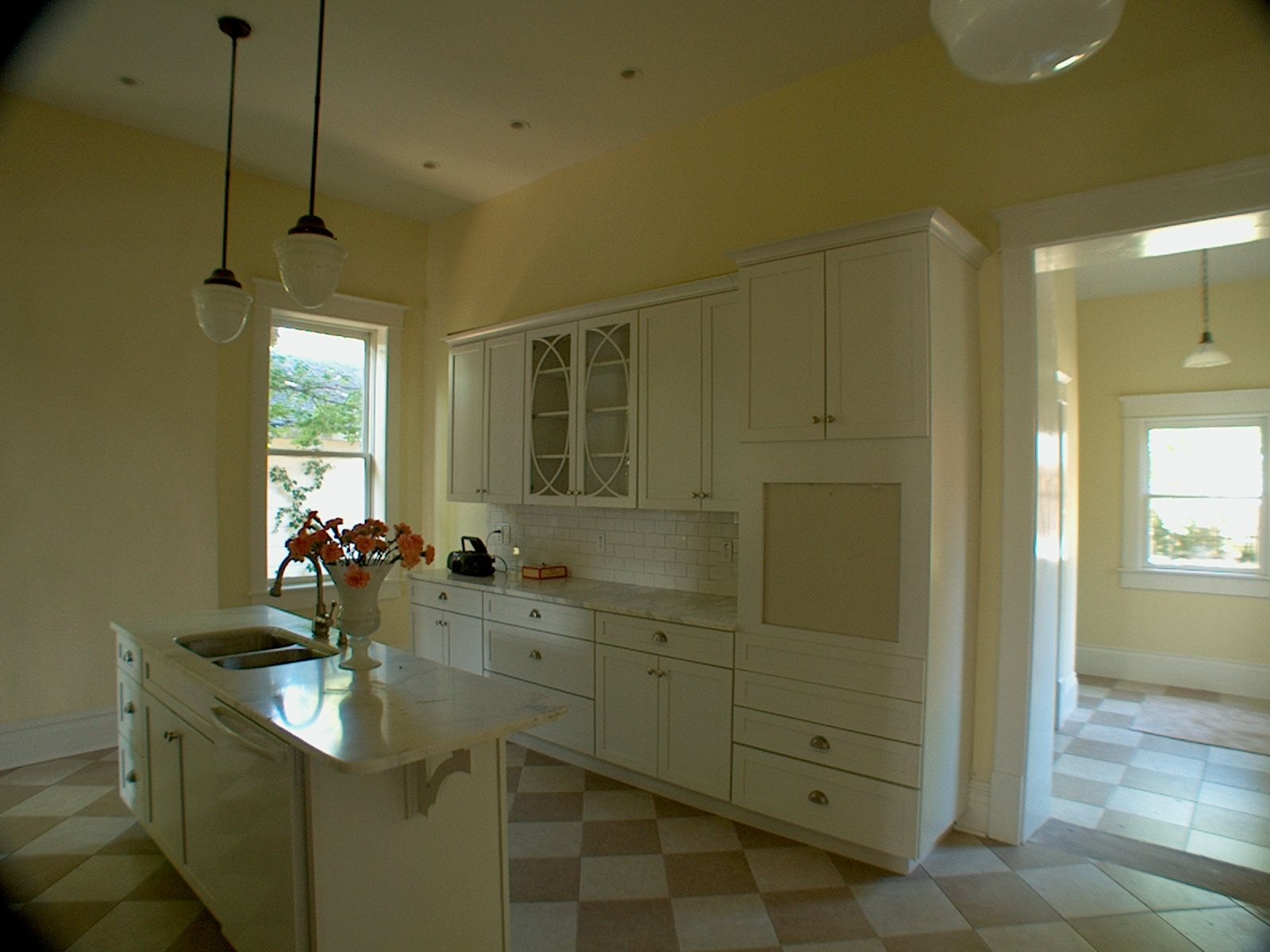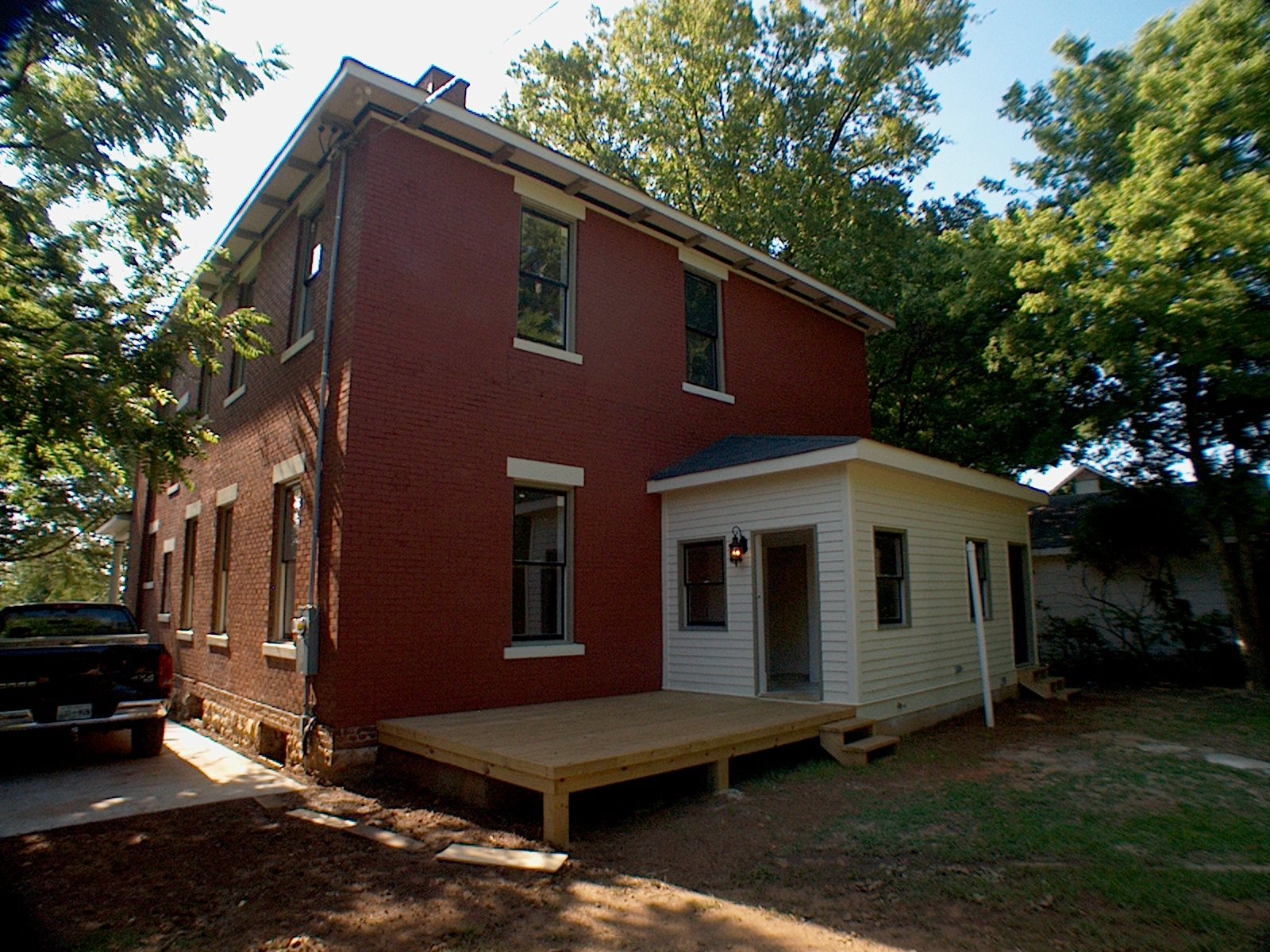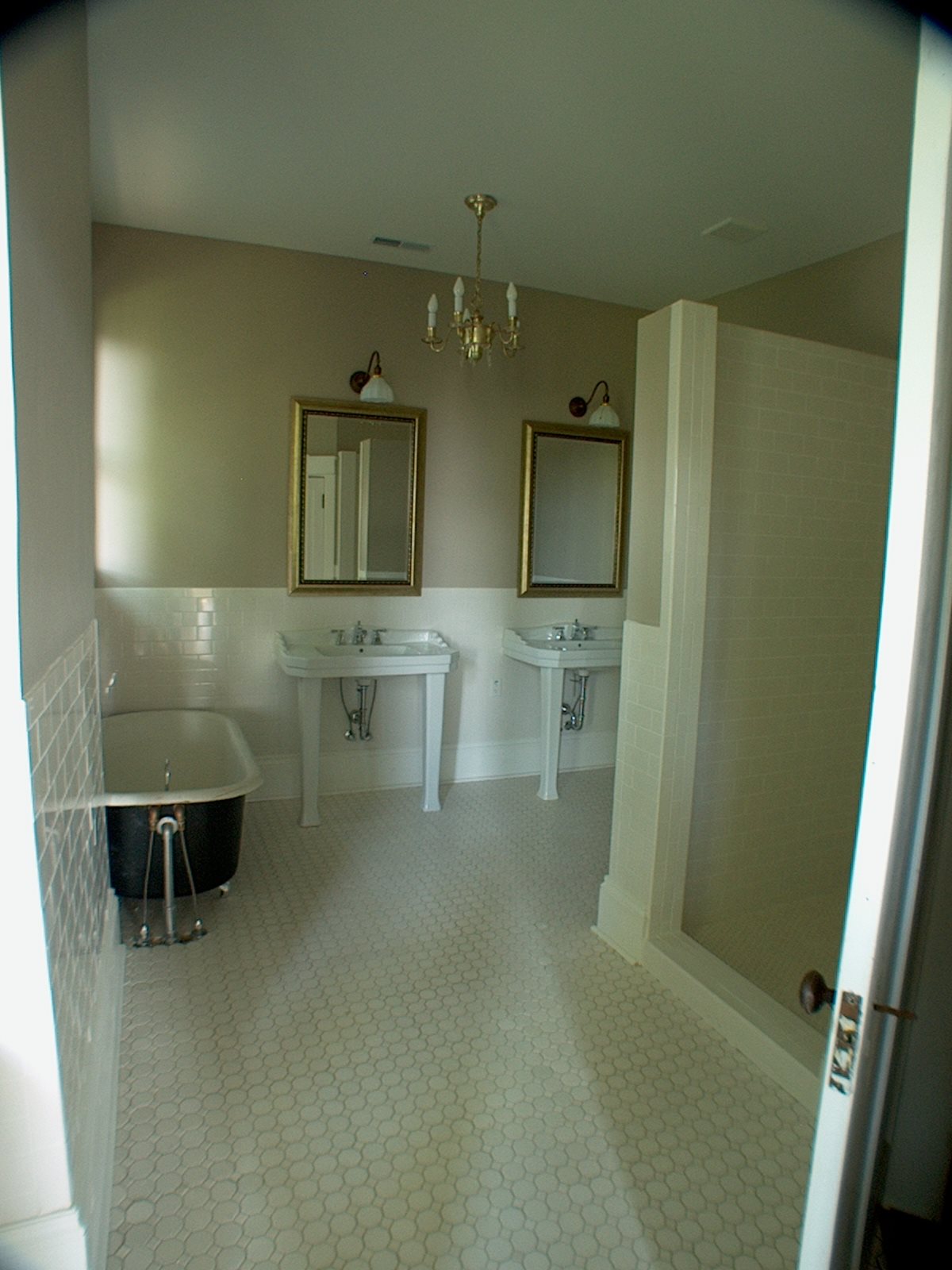Today I'm sharing a Design Plan for a bathroom that we'll be starting in the next few weeks. For this project, we are handling the design of the space, as well as implementing the renovation. It's a children's/guest bathroom we'll be transforming by simply updating the finishes. The takeaway here is that if the layout of the space works and you don't need to reconfigure or expand the existing layout, you can effectively create a whole new look and feel to your bathroom on a modest budget.
Here's some background info and a few "befores". The house was built in the late 80's/early 90's and the finishes reflect that time period. Size-wise, it's a generous space, particularly since it's a guest/children's bath. The main problems we'll address are the tired finishes and the lack of adequate lighting. As I mentioned earlier, the layout works well, and there is no need to expand the bathroom's current footprint.
During our initial interview, my client was very clear on her vision for the new bathroom. (This is huge! It makes my job so much easier if you have a vision in mind and you have the confidence to share it!) She told me she favors classic, timeless finishes and light, neutral colors. Her career includes working within the natural world, and I got some style clues from touring her home. I noticed nature themed art - such as botanical prints and bird-themed design motifs, all set against an updated light and neutral paint color palette. My client also communicated that although this bathroom is to be primarily for her children, she wasn't after anything "kiddish".
There's one more piece to our puzzle. Once this bathroom renovation is complete, we'll move on the renovation of the master bathroom. She and her husband discussed budget before I met with them and had pre-determined the level of investment they wished to make in both spaces. Again, this is HUGE! It makes my job so much easier if I know up front what I have to work with, because I can gear the selections to fit the budget.
Functionally, the biggest change to be made is that the tub/shower combination will be removed and a large, walk-in shower will replace it (same size, same location - no plumbing to be added or relocated) Normally I don't recommend removing a tub from a guest bathroom for resale purposes, but after much thought, my clients decided it would fit their family's needs best to remove the tub. And that's good enough for me. It's my job to guide rather than dictate, and so the tub will be removed and a large shower will go in its place. We'll also be adding an overhead light fixture, adding a shower light/fan combo, and reconfiguring the lighting on the vanity wall.
Keeping my client's wishes in mind, here are my selections for this bathroom makeover:
I decided to run with a classic meets nature vibe. The flooring is a charcoal-colored porcelain that mimics (and quite well) the look of a natural slate. It even has a bit of glitter embedded in the design, giving it a real natural stone feel. The dark color and matte finish should make it very forgiving, and it will provide a bit of contrast to the lighter finishes. My client's favorite selection is the pebble flooring we'll use on the shower floor. It has creams, grays, and mushroom tones, which tie in perfectly to the double vanity in a weathered oak finish. I love the warmth the wood vanity brings to this space!
We also opted for polished chrome fixtures - which are timeless and never go out of style. The walls will be painted out in Benjamin Moore's Balboa Mist, a balanced true light gray that doesn't skew beige or blue.
Too add a touch of whimsy and to bring in another nod to the natural world, we'll do a simple tailored roman shade for the window in this fabric:
Finally, a simple white shower curtain will continue the feeling of clean, classic simplicity that my client envisions.
I'm happy to report my client has enthusiastically approved the Design, and we'll begin to transform this bathroom over the next few weeks. Check for updates and photos along the way!
The Green Room Interiors provides Interior Decorating and Design Services in Chattanooga, TN. If you'd like some help turning your house into your haven, contact Kim at 423.653.3186 or email thegreenroominteriors@gmail.com







































