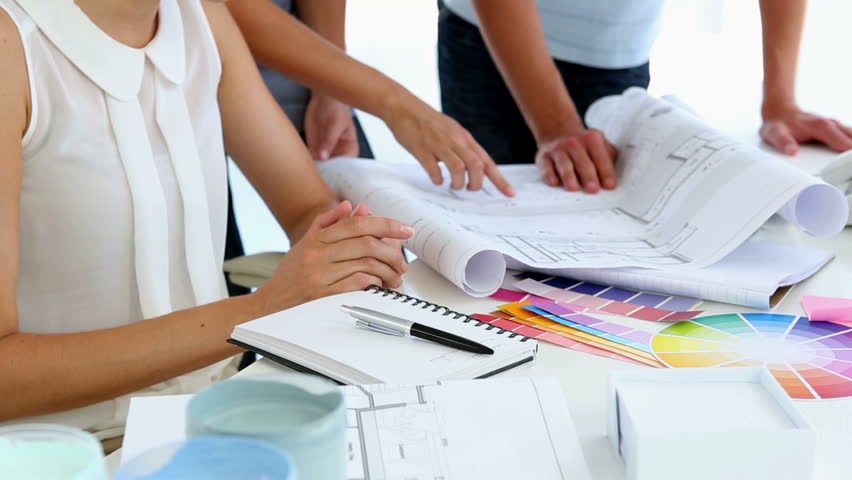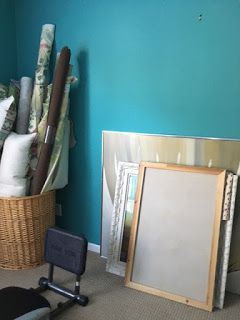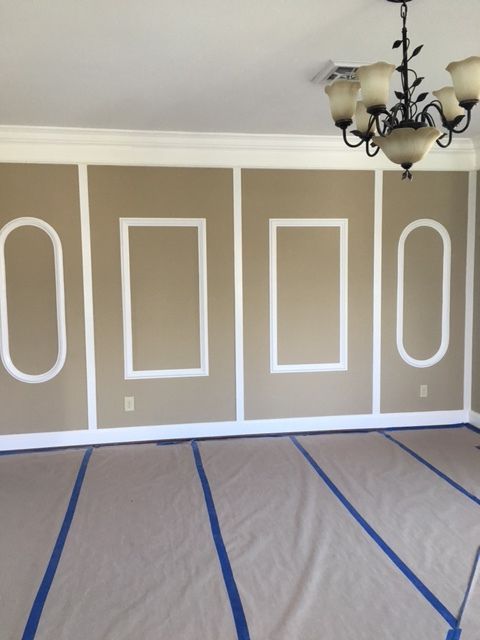The Green Room Interiors Family Room Design for a recent project
I get lots of inquiries from people who have never worked with a Designer or Decorator before. I find that people can feel a little uncomfortable or intimidated when sharing their struggles with me. After all, they’re really putting themselves out there and feeling vulnerable - even a little embarrassed - by the state of their homes.
So that leads me to the topic of today’s blog post. How to get the most out of the Designer/Client relationship. Because it really is a relationship. I have to know a lot about you to begin to create a home that represents your best “self” and allows you to feel at home in your newly designed environment.
I’ll be in your home from time to time. I’ll see your home in it’s “before” state, when you’re still living with that hand me down sofa, or your husband’s bachelor pad ping pong table that’s currently standing in as your dining room table. No shame. We’ve all been there, and we’ll dig deep to find out what really excites you and exactly what your vision is for your home.
Of course the Design process is fun and exhilarating! But there are also lots of details and decisions that must be addressed along the way. It’s a process that’s like a roller coaster ride - and the more prepared you are, the more comfortable you’ll feel when those inevitable highs and lows come around.
So, if you’ve never worked with a Designer before, here are some things you might find helpful.
Think first about how you want your room to function. Are you entertaining crowds regularly? Do you need a place to Home School? A quiet place to pay bills? Let’s make the space work for your needs first - once we get the functionality right, we can always make it pretty!
Pick a few adjectives that describe how you want your space to “feel” when we’re all done. Vibrant and happy? Quiet and cozy? Clean and simple? It’s really about creating a mood over picking coordinating colors (although we’ll create fabulous color palettes too!)
If you’re planning to incorporate some of your existing pieces into the new design, make those decisions before we start, and be ready to let go of the things that don’t reflect the direction you want your new space to take.
Think about a realistic investment for your space. Not everything has to be super high end, but we’ll want to invest in some good quality statement pieces. Having a budget allows me to stay in line with your expectations for the project and will save both of us time and disappointment if we’re on the same page from the very beginning. I work hard to find the very best options that suit whatever your budget allows.
Communicate how involved you wish to be. Do you want a designer to handle everything for you, or do you want to be involved in every single decision along the way? Do you need bi-weekly updates on the project, or do you just want updates on milestones as they occur? Do you want to purchase and manage delivery of your own furnishings, or do you want your designer to place orders and manage them on your behalf?
If there is a significant other decision maker, determine how conflicts will be resolved.
Gather up some images of rooms you love on Pinterest, Instagram, Houzz, and your favorite shelter magazines. You may not see a common thread, but your images will give me clues into your preferred style.
Trust me. This is a big one!! I want to get you the absolute best look I can create for you based on your style preferences and your budget. Some of things I recommend may feel a little uncomfortable for you. This is where the magic happens! Allow me to push you a little outside of your comfort zone, and trust that I have the big picture in mind. Whatever it is you were nervous about will make perfect sense on installation day.
Know that the Design process is fluid. Yes, we will create a Design Plan for your new space, but as the process moves along, be open to veering off the path a little.
Know that there can be setbacks - out of stock items, damage from shipping, and custom items all contribute to delays. Implementing your design can be frustrating at times, but keep your eye on the big picture. It’s a little like childbirth - sometimes the process is painful but when we’re done our baby will bring you more happiness than you imagined!
And the most important thing is to have fun and enjoy this exciting process! A well designed room provides tremendous benefits that will be enjoyed long after your project is complete!
The Green Room Interiors is accepting new clients for late spring/summer 2019. Schedule your consultation with Kim at 423.653.3186.































































