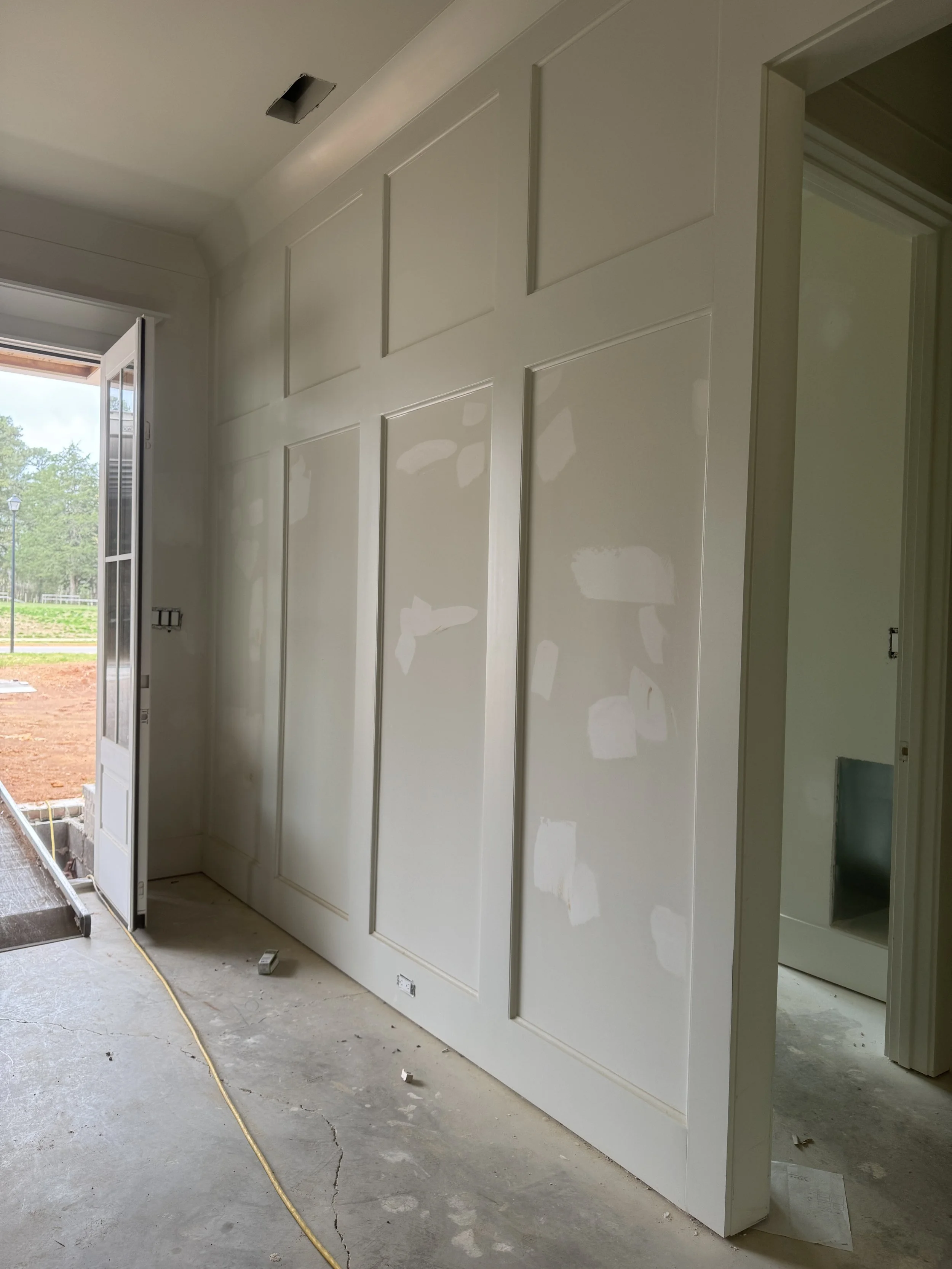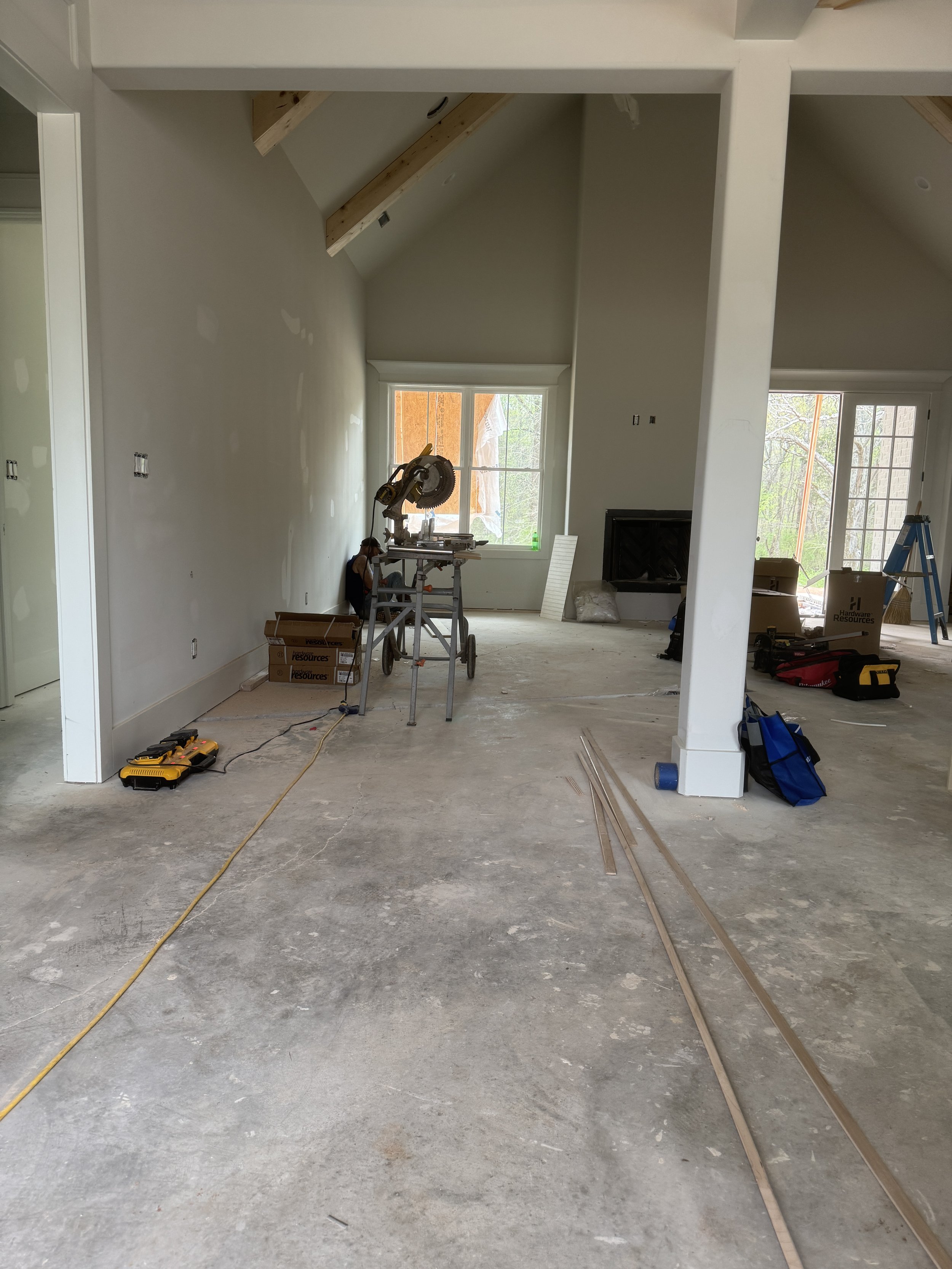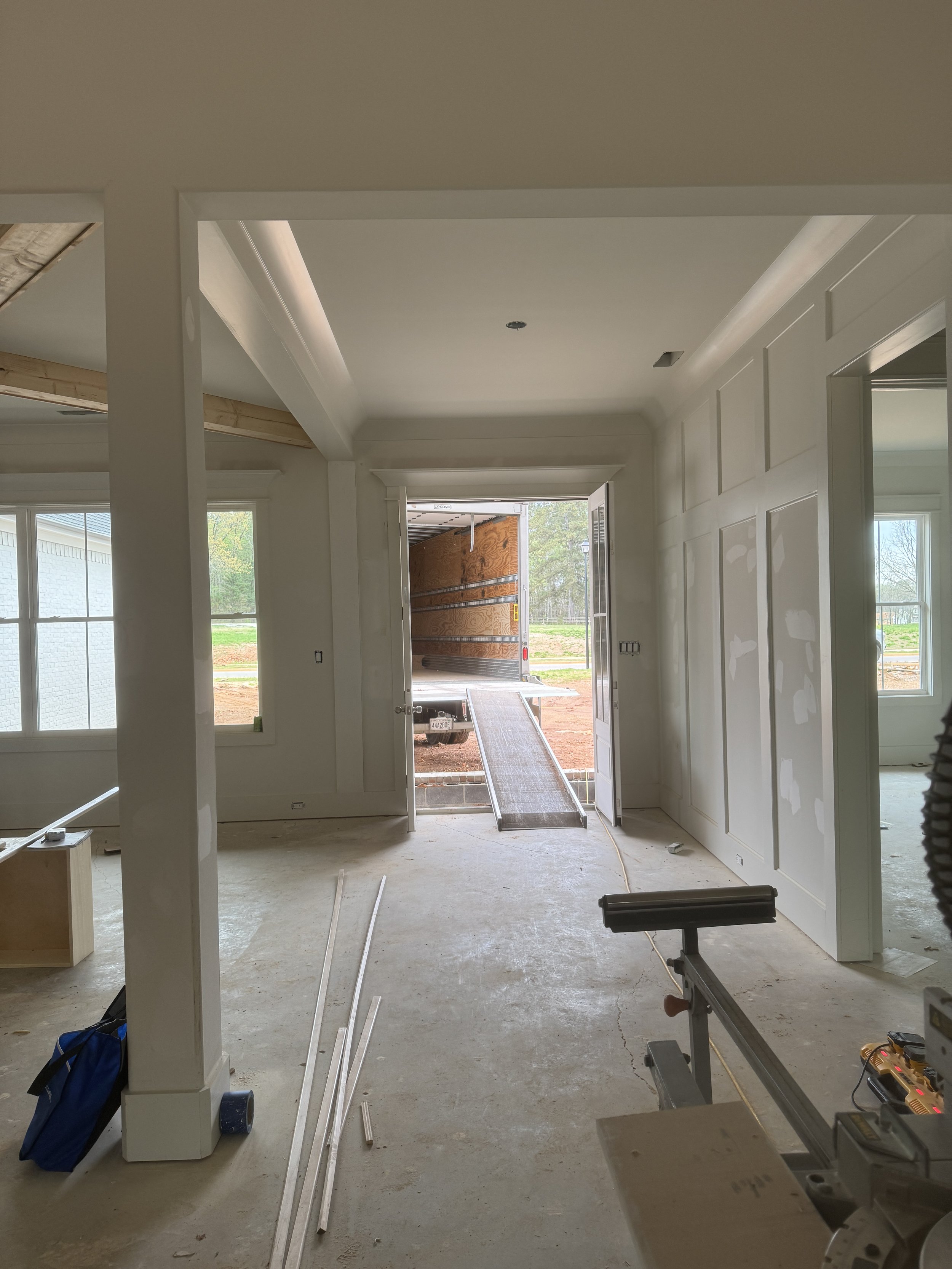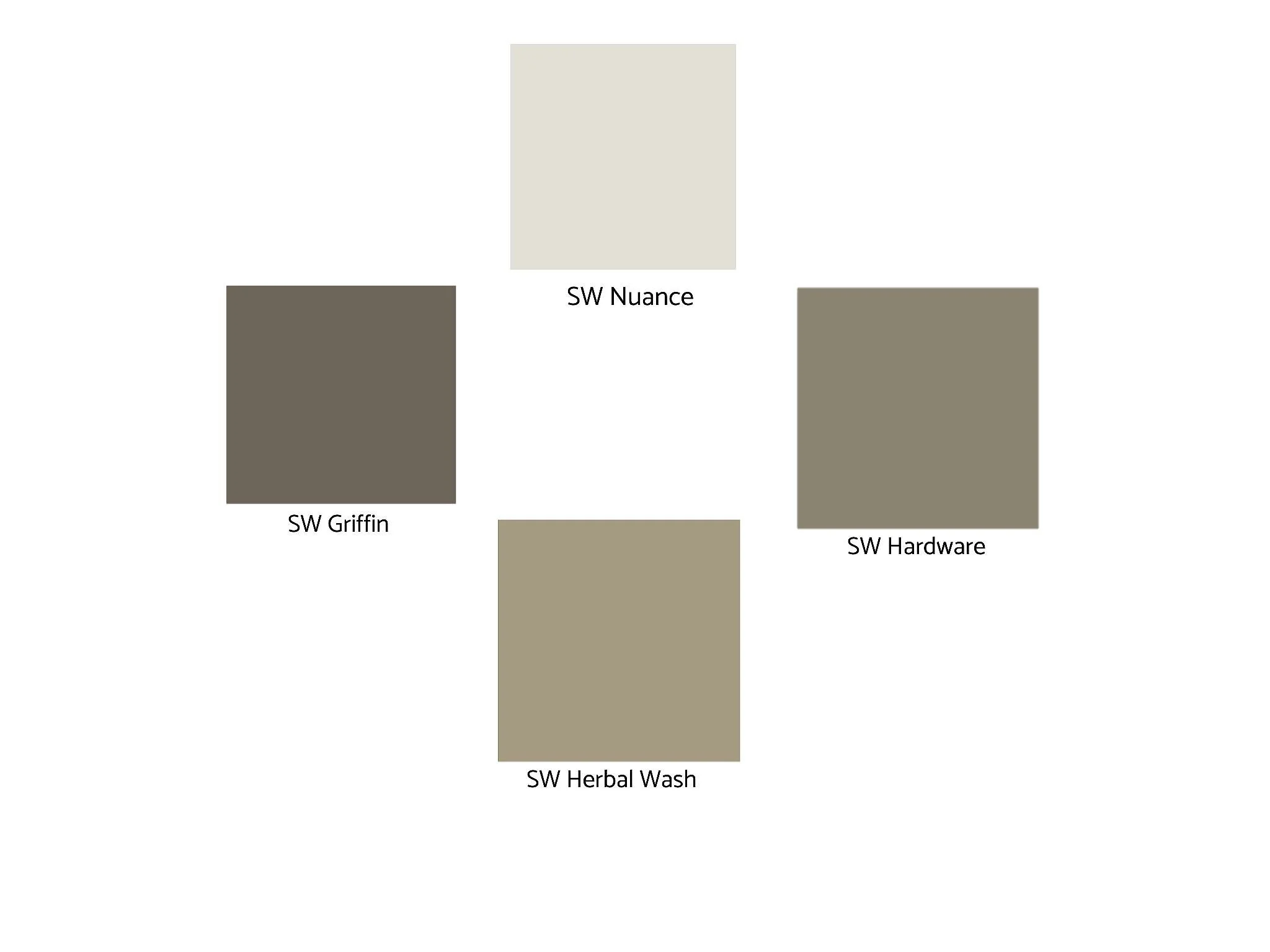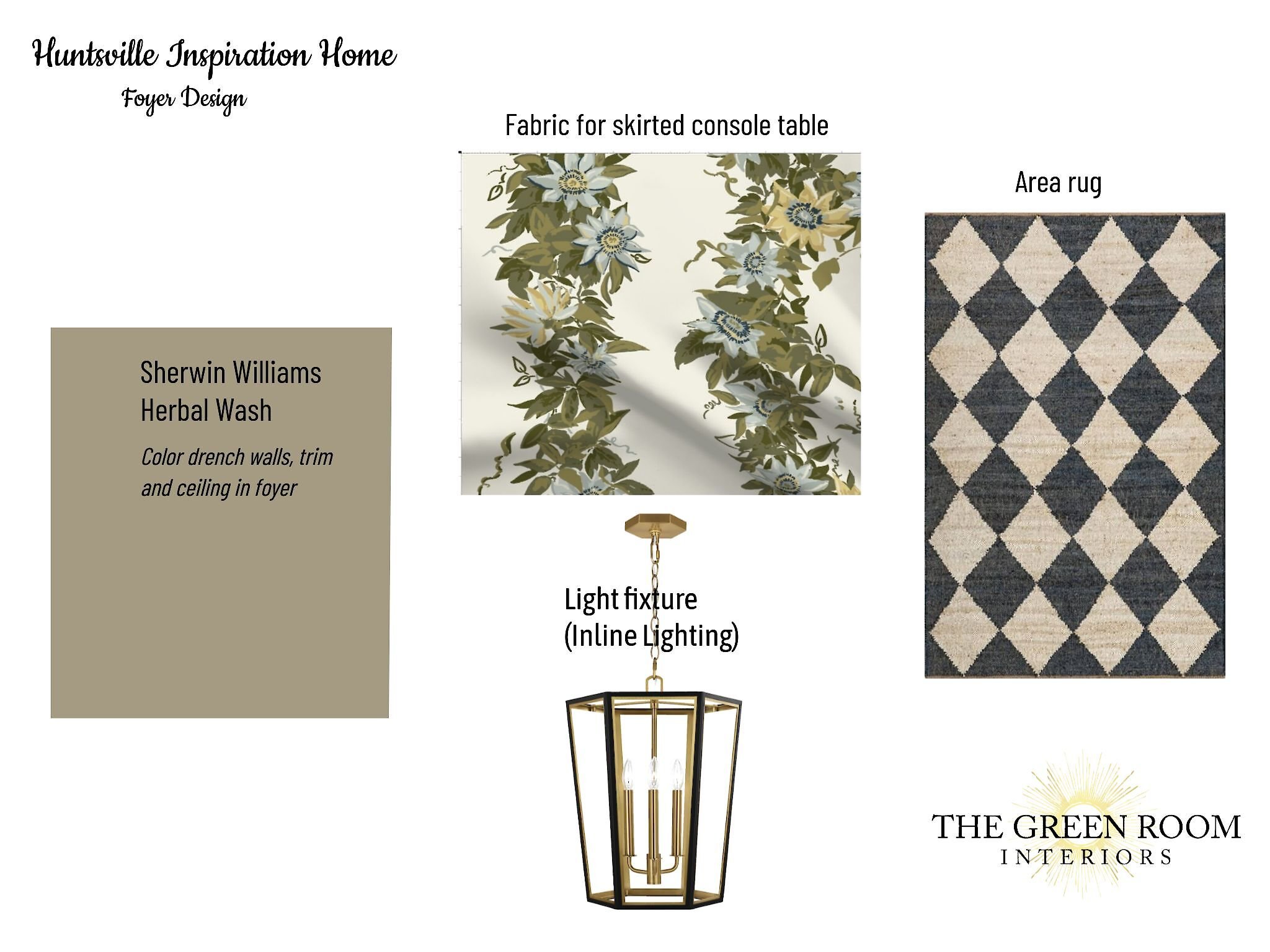Huntsville Inspiration Home
I have some exciting news to share - I’ve been invited to participate in the Huntsville Inspiration Home 2025! This event is sponsored by PMT Publishing (they put out some amazing publications, such as Birmingham Home & Garden, Mobile Bay Magazine and Business Alabama).
As if collaborating with such a prestigious publisher within an amazing luxury home expertly built by Winter Homes isn’t reason enough to participate, PMT is partnering with the Stacy Wolfe Breast Cancer foundation. All proceeds from ticket sales will benefit this amazing charity and the work they do.
So of course I jumped at the chance to support the cause and create beauty while doing so.
If you’re not aware, Huntsville is about a 2-hour drive from Chattanooga. Aaand I have a pretty full workload right now. So, given the time and distance constraints, tackling a smaller space (specifically the foyer) seemed like the best fit.
I enjoy a challenge and this foyer is definitely that. The floor plan of the Inspiration home is quite open, and the only defining architectural element that is specifically devoted to the foyer consists of this wall.
Ta da! So , yes not a ton of space to create a special moment.
The space is small, but this did not deter me nor stifle my creative brain.
In fact, I viewed this as a challenge! And that challenge consists of how am I going to make an impact that sets the tone for the entire house and feels welcoming to all who enter through those beautiful doors.
For context, here is what is happening right off of the foyer
This perspective is standing by the front door looking through the foyer and into the great room.
Here you can see the dining room on the left is completely open to the foyer (the windows you see right by the front door are actually part of the dining room.
To give even more context to the project, following the Inspiration Home tour dates, the builder will offer this home for sale. The builder has an inhouse design team that makes all finish selections, so there were definitely some parameters to work within.
Read: You can’t do whatever you want to do because in the end they’re looking for a cohesive feel between spaces given the home’s open floor plan and their plans to keep the home attractive for resale.
Still with me?
My first thought was “Wallpaper:”! But it was not to be, as this feature wall of molding was already decided upon and in the works.
Much of the home’s color palette had been decided as well. Here’s what the design team had selected:
Very earthy and moody and currently trending.
So what’s a designer to do? Obviously I want to play nice with others and be part of the team to ensure a great outcome for all parties involved.
I was able to select a paint color for the foyer. I lobbied hard for a color drench in the foyer because - wow- what a statement it would make coming in those front doors and being completely enveloped in beautiful color. Agreed?
Sadly, this was not approved and while I was disappointed, there was no logical place to stop the foyer paint color because there are no distinct walls between spaces. Just columns and shared walls.
Ouch.
Plan B (or are we on Plan C at this point)?
Anyway, I selected a color for my “wall” that harmonized with what the builder selected.
That’s me at the bottom. Sherwin Williams Herbal Wash. No better color than green IMO.
Wanna see my wall now?
I’m happy with it! And the builder gave a generous allowance for the light fixture. See what I chose?
While I’m still smarting a little bit over not getting to wallpaper or color drench, the magic is certainly still going to happen.
And really, these parameters are very commonly faced when working with clients. I go by their preferences, usually work within a defined space, and create something amazing within the constraints of the project.
Here’s a sneak peak of some of the design elements I’ll be using.
I love it and have the most amazing pieces to style this space.
We install this week and I can’t wait to share. I have some amazing pieces that will style the foyer in the most inviting and beautiful way! I’ll post finished photos after photography.
If you’d like to support this worthy cause and gain inspiration from the designers involved, here are the dates and ticket prices.
OPEN TO THE PUBLIC FOR TOURS
July 17 – August 10
10 a.m. – 5 p.m. Thursdays – Saturdays
1 p.m. – 5 p.m. Sundays
Tickets: $10 • Sales Open June 2025
You’ll find the home at 164 Madison Branch Blvd. in Huntsville.
Hope you’ll join us and get inspired while supporting such a worthy cause!

