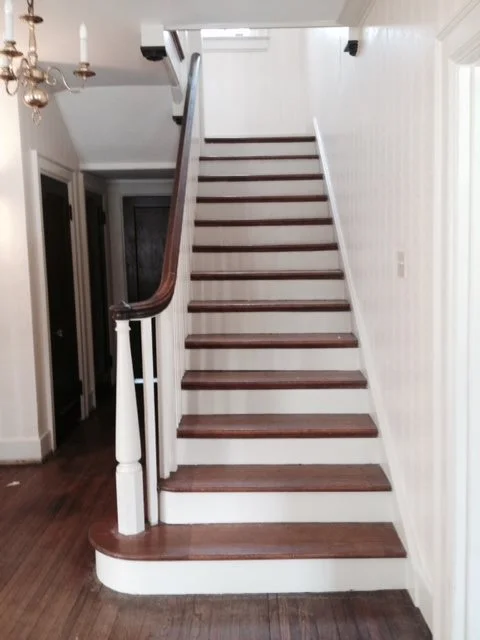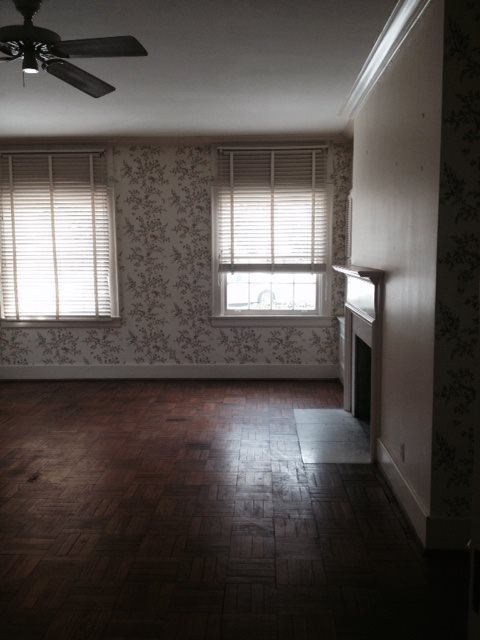What I'm Working On Now - Project Father Of The Bride House
Sometimes I get so excited about a project it keeps me up at night. Not in a stressful, anxious way (well, maybe a little of that too), but mostly it's visualizing the completed space, obsessing about the details, and just the anticipation that builds as the project progresses.
One project that currently has me giddy with excitement is the one I affectionately call "The Father of the Bride House". Why, you ask? Because this house is a classic American beauty, built in the 1920's, and just oozing with period details and charm.
If you've never seen the Father of the Bride movie, here's what the movie house looks like.
You know that dream house we all keep in our heads - the most perfect house you can ever imagine? Well the one in my head looks like this, and I am so grateful that I've been given an opportunity to work with these clients on this project. And speaking of the clients - here's a little background info. They're long time clients who I adore. I worked with them on their first house and I'm so honored and humbled that they asked for my help on this project too. They're just an adorable little/growing family and the house fits the wife to a "T"!
Now you know what I'm talking about. It's classic American Colonial Revival - and it's a D.R.E.A.M. project!
Oh, and amazingly, my clients are the home's second owners. How rare and wonderful is that? It hasn't been stripped of it's abundant architectural details and it was loved by the same family for decades. So special!
Here are a few photos taken from my first tour of the house, immediately after it was purchased by my clients - in other words, the "before"s.
Here's what you see when you walk in the front door. Those doors on the left side are the coat closet and the teeny tiny powder room that will be super special.
Definitely not original, but here's the circa early 1970's pristine kitchen. The footprint of the kitchen will remain the same, but it will have a completely different look.
The master bedroom, seen above and below, is on the main level and has a fireplace with a white marble surround and the most beautiful natural light.
Just look at those windows!
Also on the main level, there is a fully paneled library with a wall of bookcases and a wall of windows (not pictured, but completely gorgeous!). We decided this cozy library would be perfect for family time in the evenings and on weekends. Think comfy luxe sectional, an antique rug, a mod light fixture, lots of reading material and a flat screen tv.
Here's the original fireplace in the living room proper. You can see the entrance to the master bedroom on the left side of the photo.
Happily, all of the original solid wood doors complete with crystal doorknobs are still in the home. These types of details add so much character!
Below is linen cabinetry in a small upstairs bathroom. This was probably added in the 1960's, but we are keeping it and we'll be updating it with new paint and hardware. This little bathroom is shaping up to be one of my favorite spaces in the house.
So this is what we're working with. It's honestly all so good and I'm so excited with where all of this is going.
Over the next few weeks I'll share our plans and some progress photos room by room.
You'll definitely want to check back in -it's going to be good!










