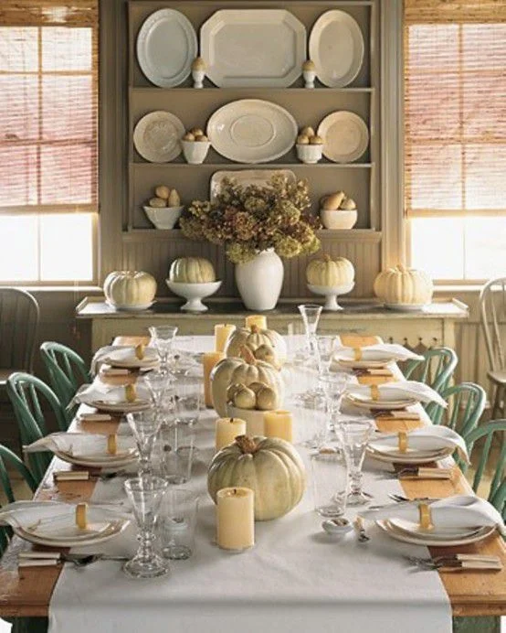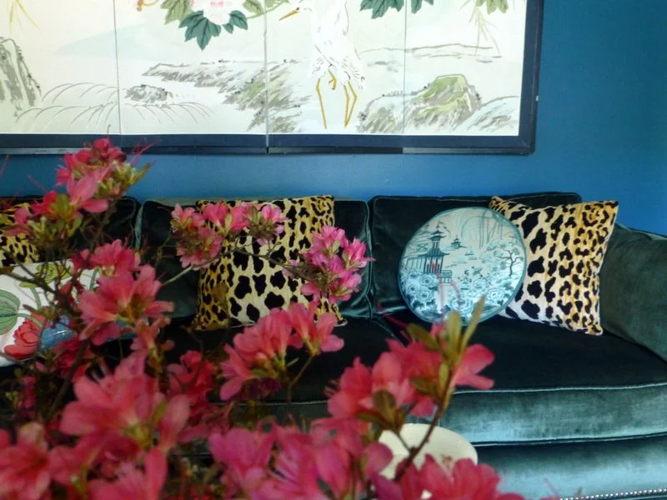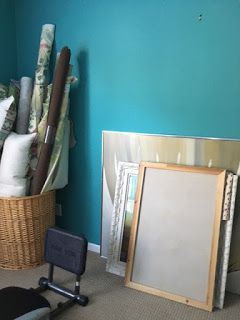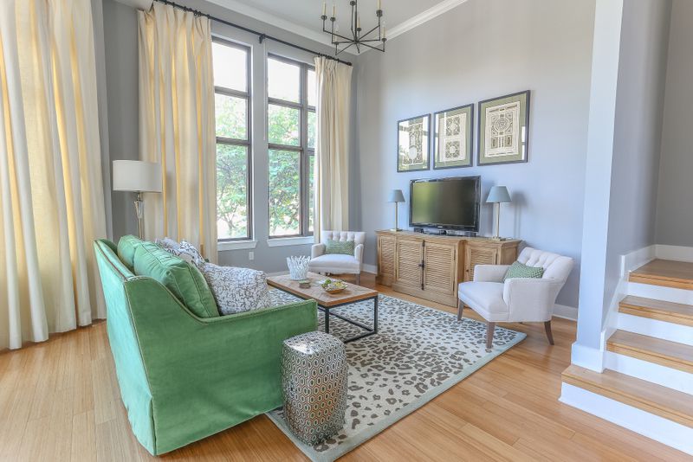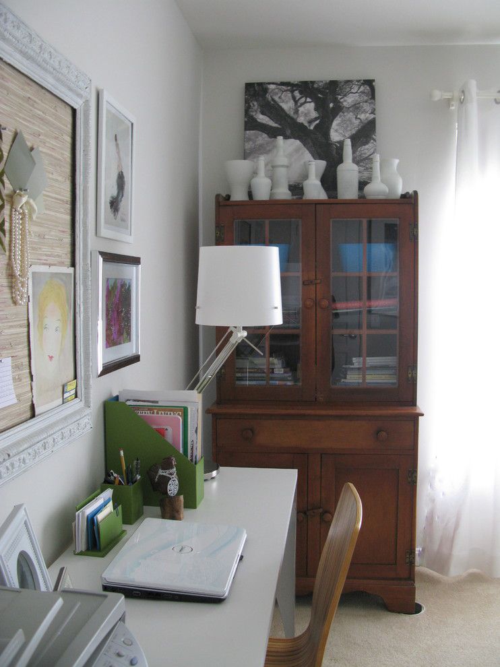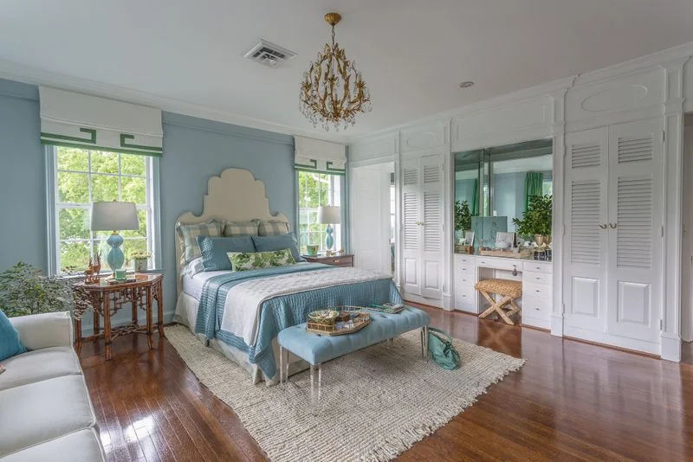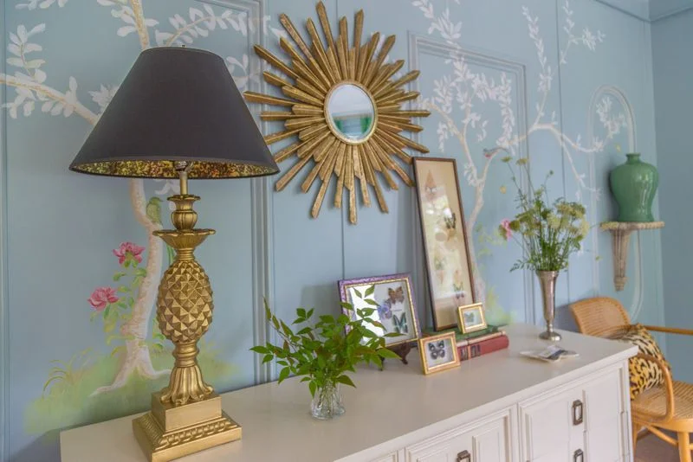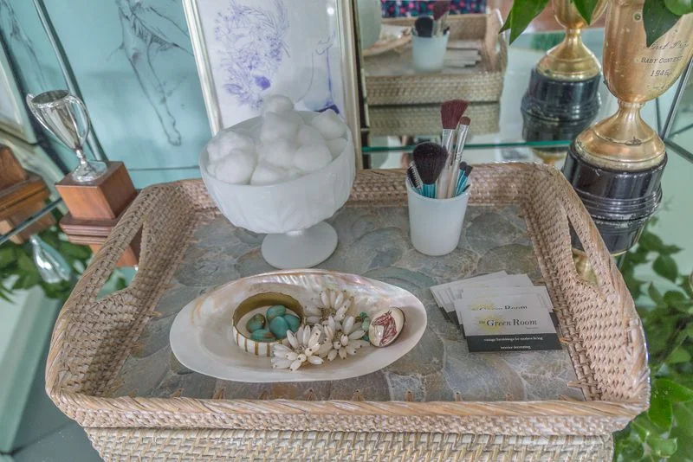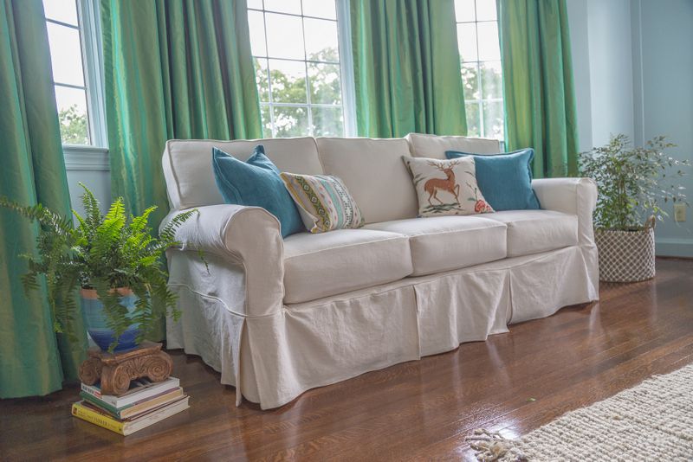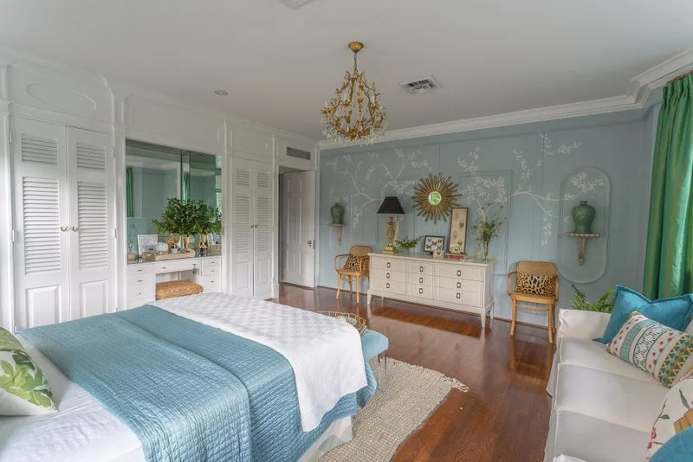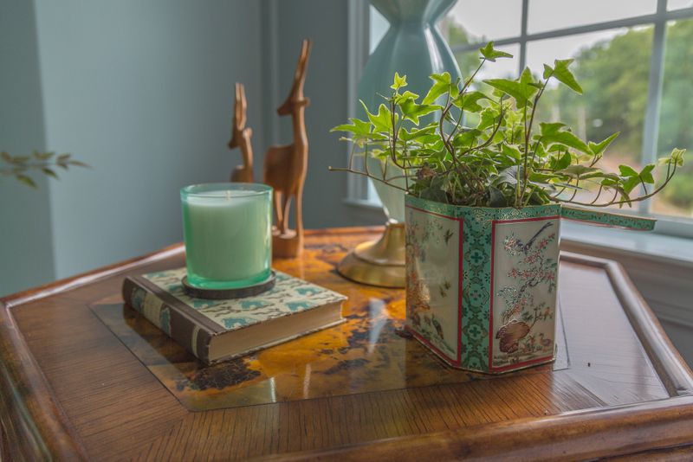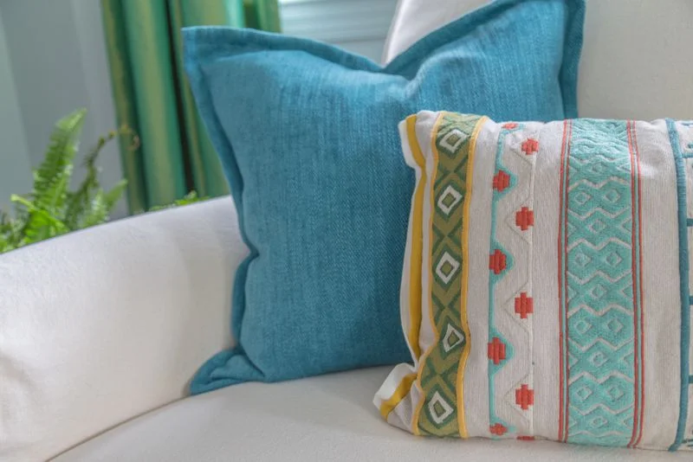It's hard to believe that the Thanksgiving holiday is already upon us. Here in Chattanooga we've had a very hot and very dry fall this year, so it's been hard to mentally transition into the holiday season.
Thanksgiving is easily my favorite holiday. Around here, the weather is usually perfect this time of year. Cool sunny days give way to cooler fall nights.
There's none of the hype of Christmas, what with trying to the find the perfect gifts for family and friends. Instead, it's a day that's about food and family (and football).
Thanksgiving is a day set aside just to stop and reflect on the blessings we enjoy every day. Here is what I'm most thankful for:
1. Faith - I am thankful to be the child of a Kind and Loving God who hears and answers prayers. There have been times in my life where things were provided that could have come from no other place than from God. Things that couldn't be explained yet could be felt in my heart. God's love and presence is constant - and I am thankful for that.
2. Family. I have a beautiful family that I'm thankful for. I have an amazing husband that makes me feel loved and important every day. I am the proud mama of 2 beautiful daughters that are healthy, smart, and kind. I have a 3 year old grandbaby that brings so much joy to our lives that sometimes I think my heart will burst! I am blessed to still have my wonderful parents - both of them in their 80's and of strong minds and bodies. They have nurtured me my entire life and continue to do so. My two brothers are good, caring men and we all share a strong family bond.
3. Home. More than just a roof over my head and shelter from the elements, I'm thankful for my cozy little house. It's my most favorite place that has all of my most favorite people in it. We laugh here, we cry, we argue, we make up, we celebrate, we make plans, we cook, we connect here.
4. Work. What an amazing gift it is to be able to get up every morning and be excited to go to work! I love what I do and it's such a blessing to have the opportunity to share my God given talents with others.
5. Country. I'm thankful to be an American. I'm thankful to have the freedom to work hard, pursue my dreams and raise my family in a country where we can control our destinies. As Americans, our dreams can be achieved through determination, hard work, and smart choices. We have the freedom to succeed and prosper, yet we also have the freedom to make mistakes and start over.
I wish you a Happy Thanksgiving full of love, blessings, and great food!



